- Главная
- Сообщество
- FILD
- OPEN STUDIO APARTMENT
OPEN STUDIO APARTMENT
Footage of 58.5 m / room 1 / floor 4 / Ceilings 3.5m
Initially it was a two-room apartment in a pre-revolutionary building erected in 1917, with original old moldings in the entryway. Total redevelopment of the premises and repair took 4 months.
All the walls in the apartment was broken and rebuilt anew. After the redevelopment Dan Vakhrameyev made a studio with an open kitchen, separated dressing room and bathroom. The floor, walls and ceiling are completely overlapped again. On one of the walls partly opened up the brickwork to keep the spirit of the house's history. Center of this wall decorated with the black square, hanging on the canvas for the projector. The rest of the walls painted in a soft ivory color.
Dressing room is compact and easily, holds open shelves for clothes and shoes, Reilly brushed metal, mirror almost the height of the ceilings and two photo - reproductions of magazine covers «Vogue» 80s.
In the interior, using plywood, it is made of furniture: shelves in the walk-in closet, cupboard at the entrance, kitchen sliding facades and window sills. In the kitchen, especially left a massive chimney. Established professional catering mixer with extractor watering can and water pressure regulator.
Particular attention is paid to lighting: it installed so as to be able to lighting, dimming separate zones apartments, for example, the work area in the kitchen or the podium. On the ceiling installed metal fixtures in the form of a tube, and the work area in the kitchen and the bathroom mirror highlight the thin fluorescent lamps. All these lights have been designed and produced by Dan Vakhrameev ‘s projects.
Heavy blackout curtains in the room the entire height of the room made of gray fabric. Bathroom installed in concrete podium under the window casing of a wooden board. Also made outdoor shower on a wooden podium, placing them under the drainage system. Highlighting the bathroom too differentiated to be able to highlight some of its zone. Particularly getting away from the standard design ceramic tile walls, Dan decided to use a special plaster with a concrete effect.
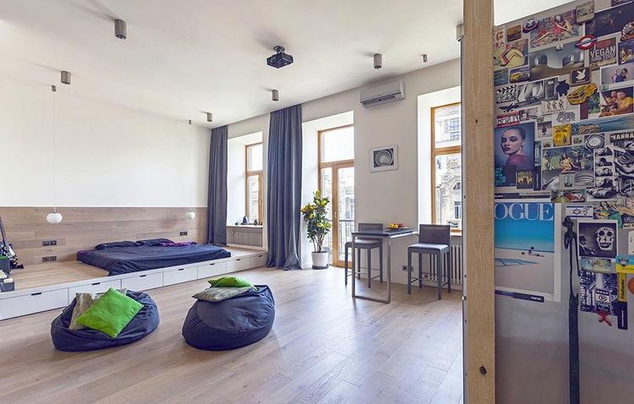
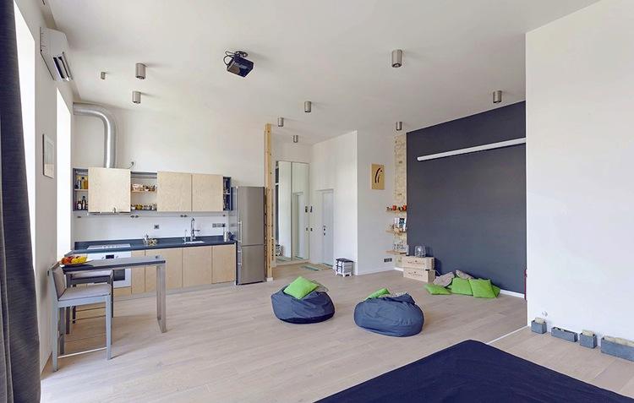
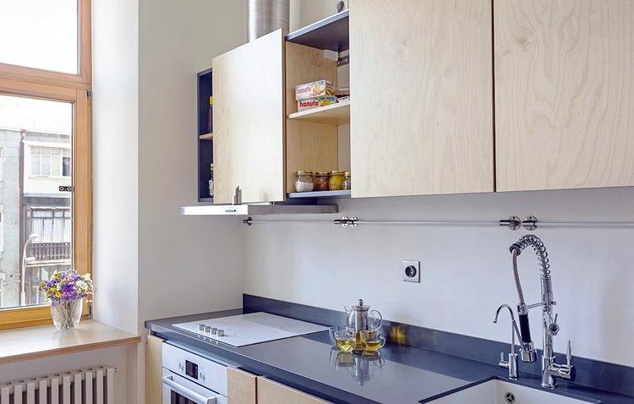
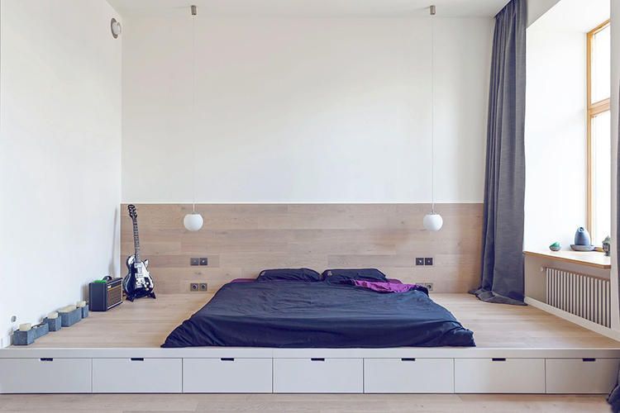
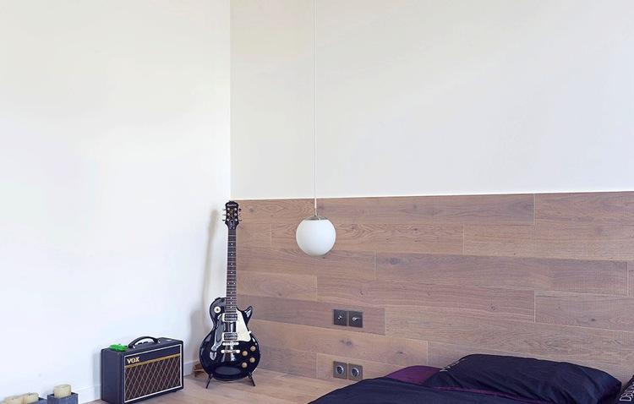
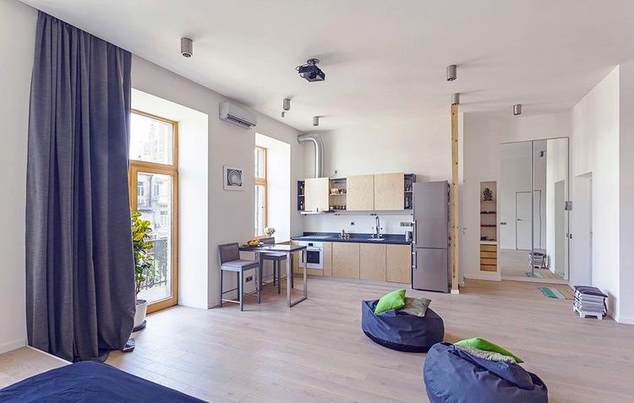
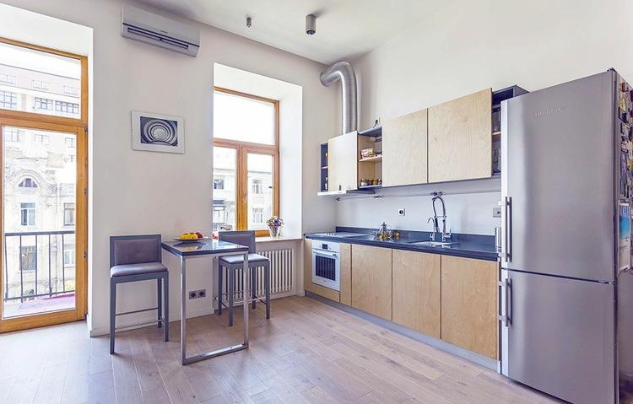
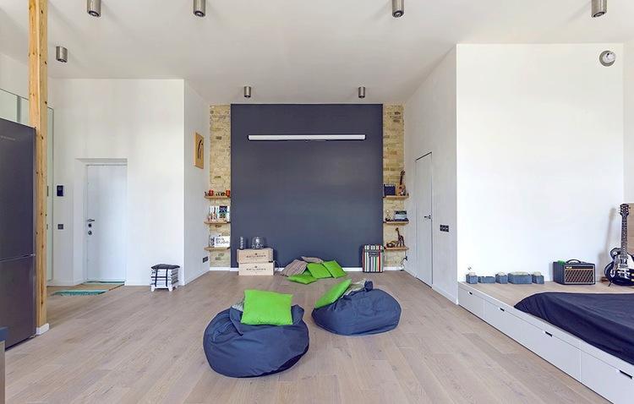
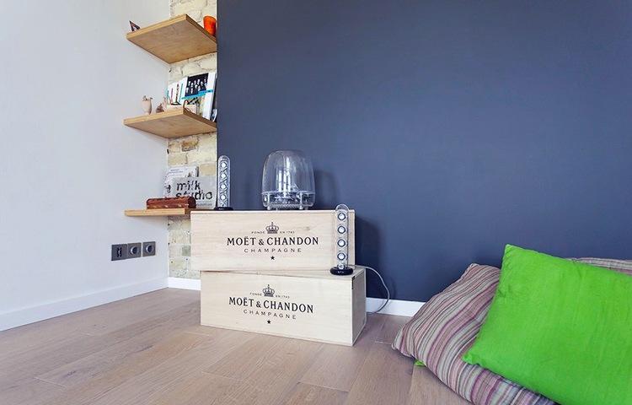
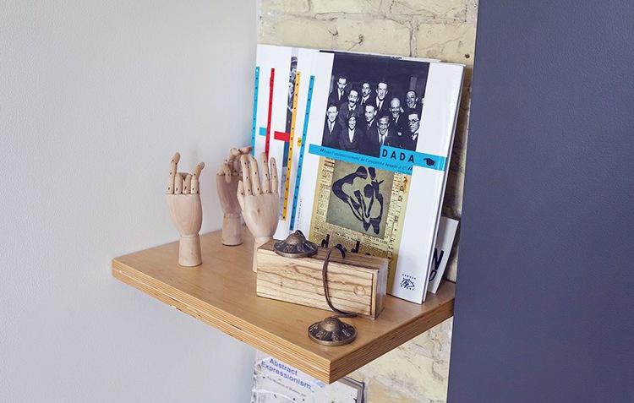
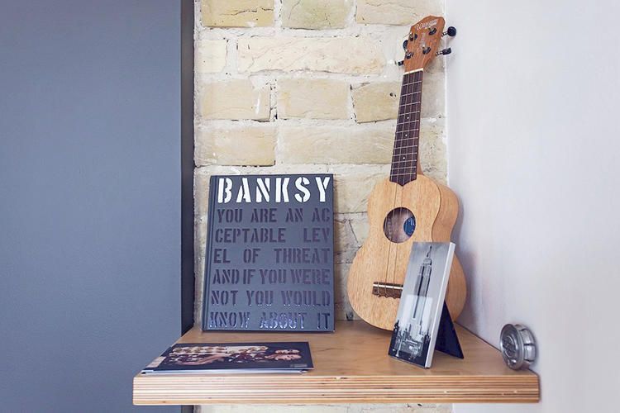
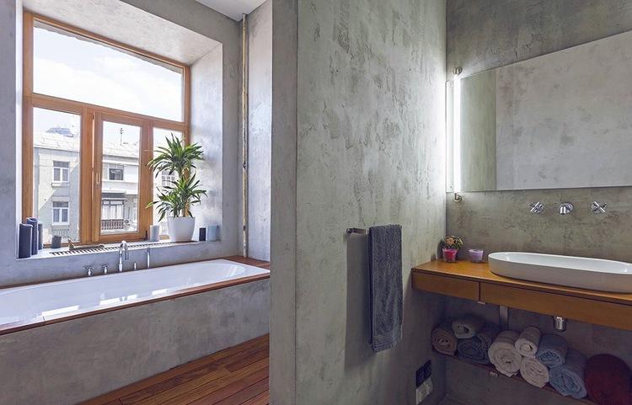
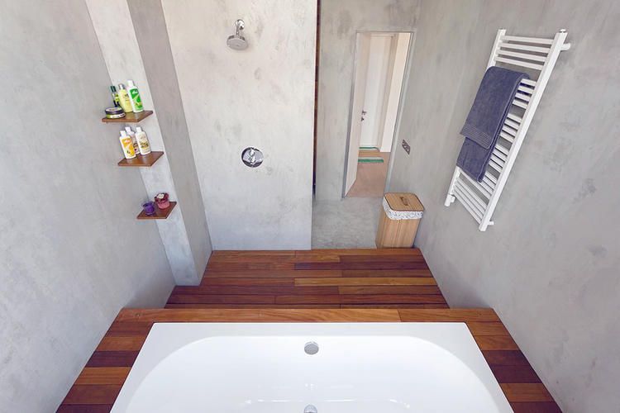
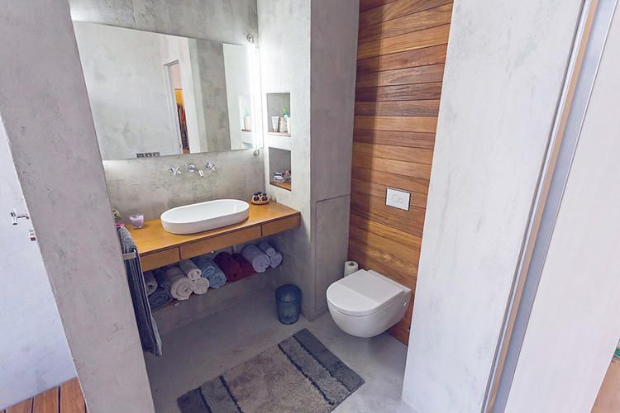
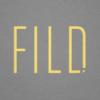
 Мягкая мебель
Мягкая мебель 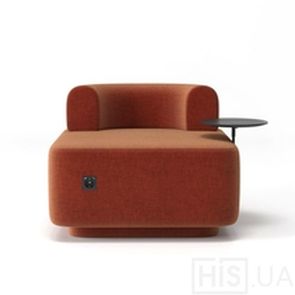 Кресла
Кресла 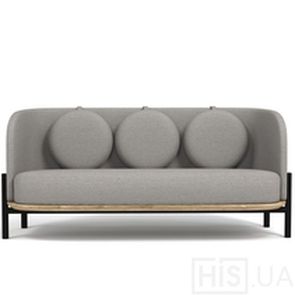 Диваны
Диваны 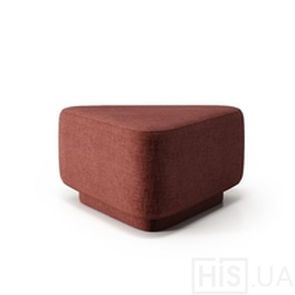 Пуфы
Пуфы 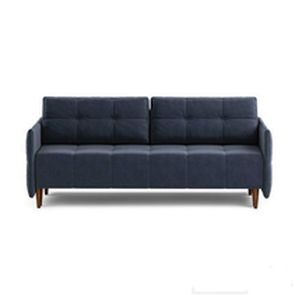 Раскладные диваны
Раскладные диваны 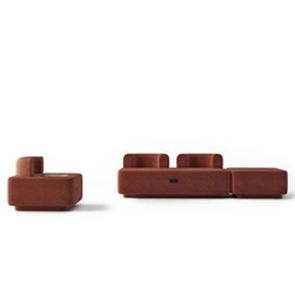 Модульные диваны
Модульные диваны 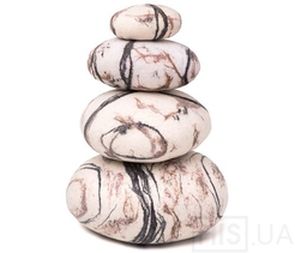 Камни из шерсти
Камни из шерсти 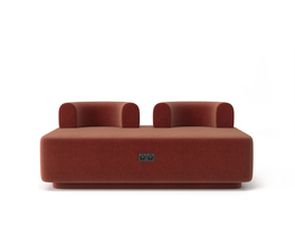 Офисные диваны
Офисные диваны 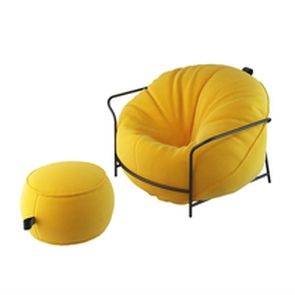 Кресла мешки
Кресла мешки 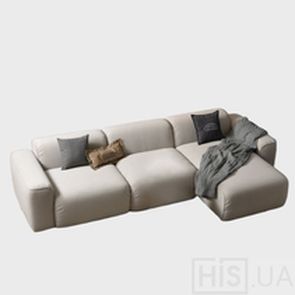 Угловые диваны
Угловые диваны  Освещение
Освещение 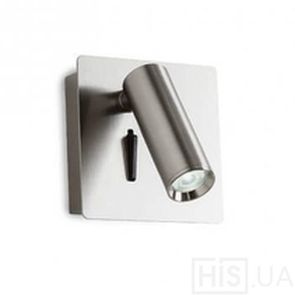 Бра
Бра 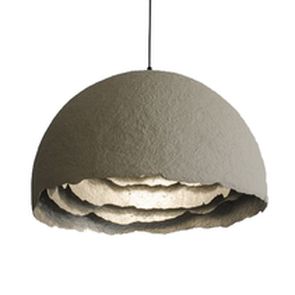 Люстры
Люстры 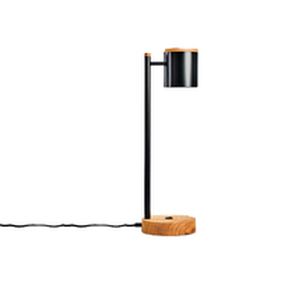 Настольные лампы
Настольные лампы 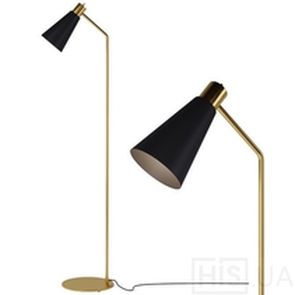 Торшеры
Торшеры 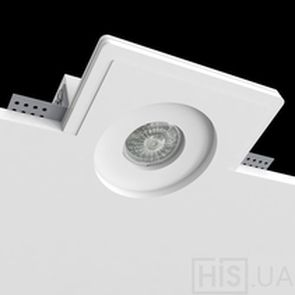 Встроенные светильники
Встроенные светильники 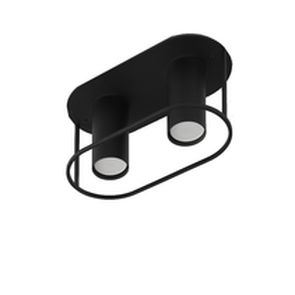 Потолочные светильники
Потолочные светильники 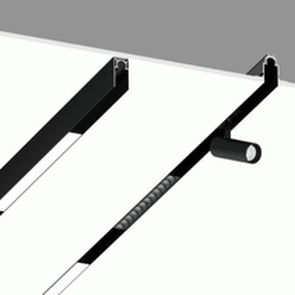 Магнитные системы
Магнитные системы 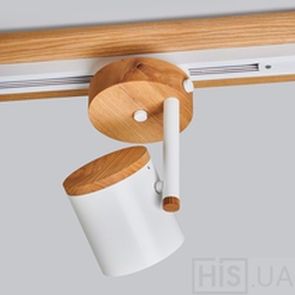 Трековые светильники
Трековые светильники  Уличные светильники
Уличные светильники 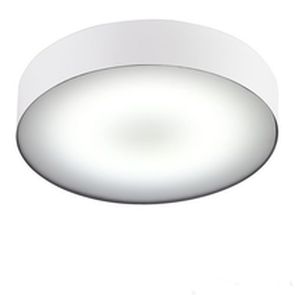 Светильники для ванной комнаты
Светильники для ванной комнаты 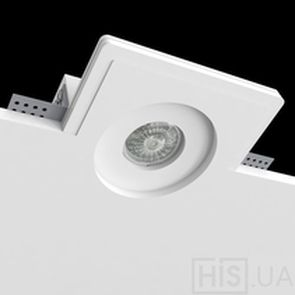 Гипсовые светильники
Гипсовые светильники 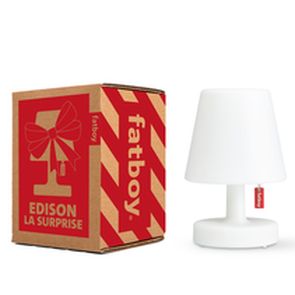 Аккумуляторные лампы
Аккумуляторные лампы 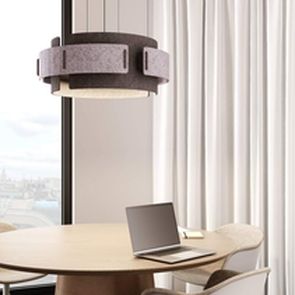 Акустические светильники
Акустические светильники 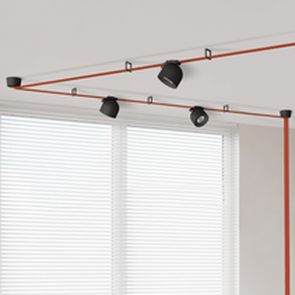 Текстильная трековая система
Текстильная трековая система  Столы
Столы 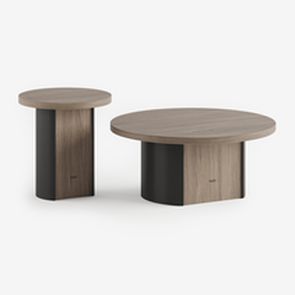 Журнальные столики
Журнальные столики 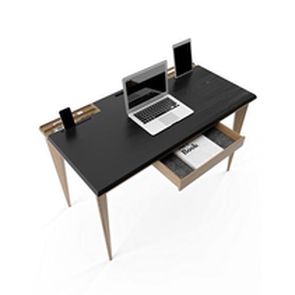 Рабочие столы
Рабочие столы 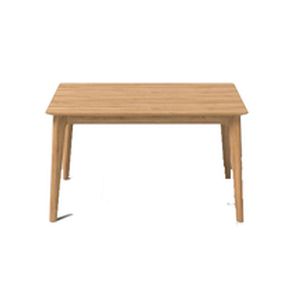 Кухонные столы
Кухонные столы 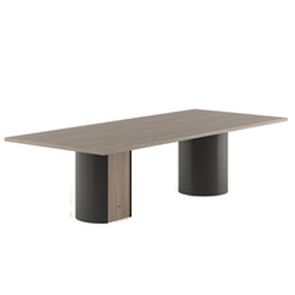 Столы для переговорных
Столы для переговорных 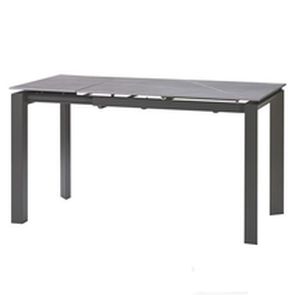 Раскладные столы
Раскладные столы 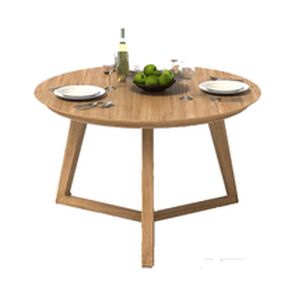 Круглые столы
Круглые столы 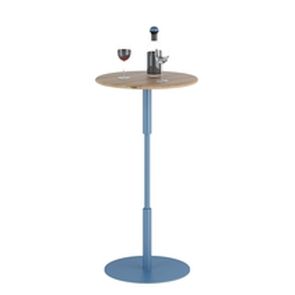 Барные столы
Барные столы 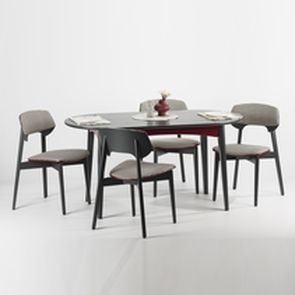 Кухонные комплекты
Кухонные комплекты  Декор
Декор 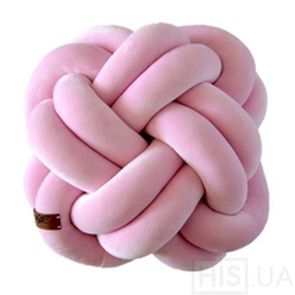 Подушки
Подушки 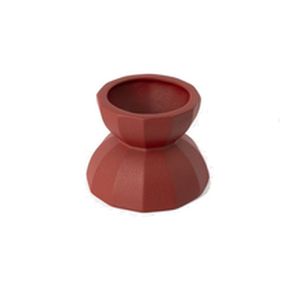 Свечи и подсвечники
Свечи и подсвечники 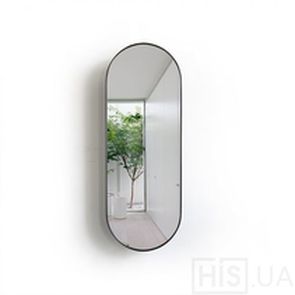 Зеркала
Зеркала 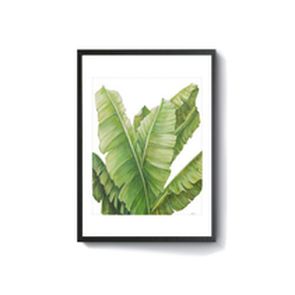 Панно, Картины
Панно, Картины 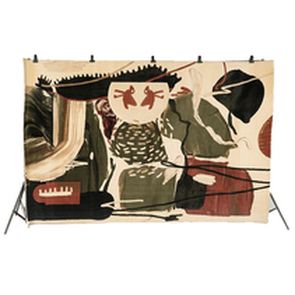 Ковры
Ковры 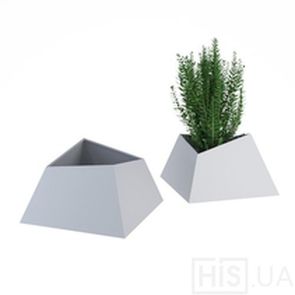 Вазоны для цветов
Вазоны для цветов 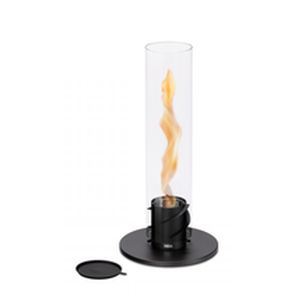 Био камины
Био камины 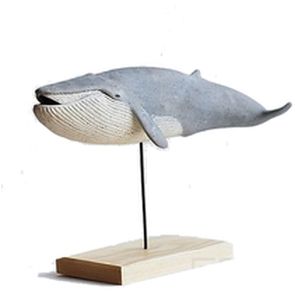 Настольный декор
Настольный декор 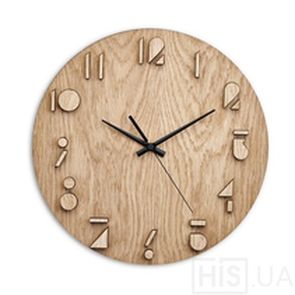 Настенные часы
Настенные часы 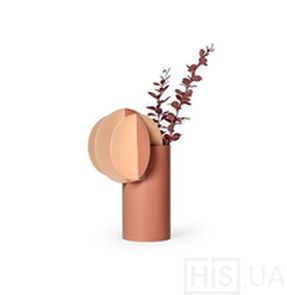 Вазы
Вазы 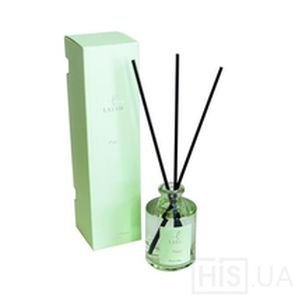 Ароматы для дома
Ароматы для дома 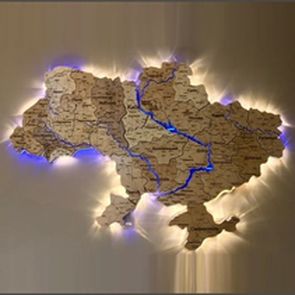 Деревянные карты мира
Деревянные карты мира  Стулья
Стулья 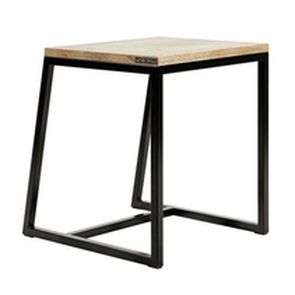 Табуреты
Табуреты 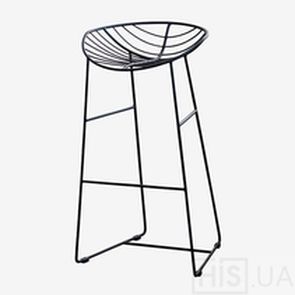 Барные стулья
Барные стулья 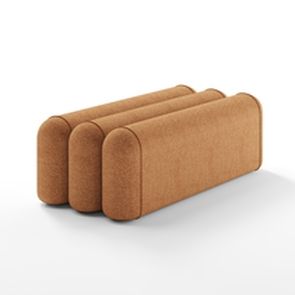 Лавки
Лавки 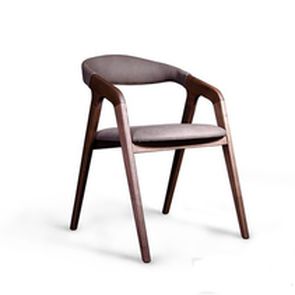 Стулья для дома и офиса
Стулья для дома и офиса 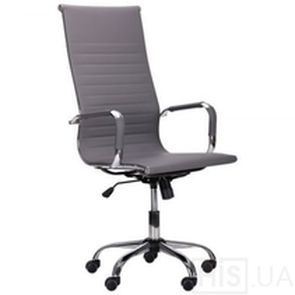 Офисные кресла
Офисные кресла 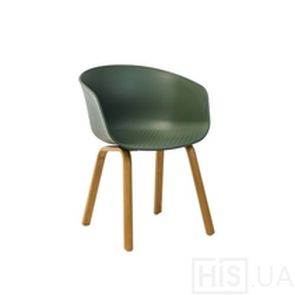 Пластиковые стулья
Пластиковые стулья 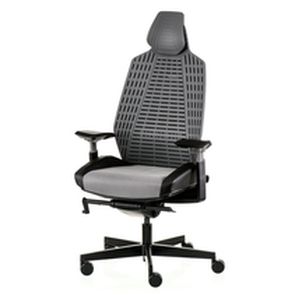 Геймерские кресла
Геймерские кресла 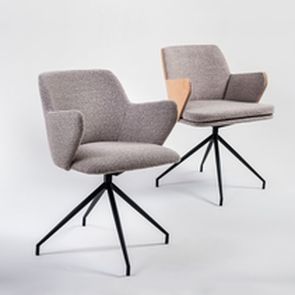 Поворотные стулья
Поворотные стулья  Детская мебель
Детская мебель 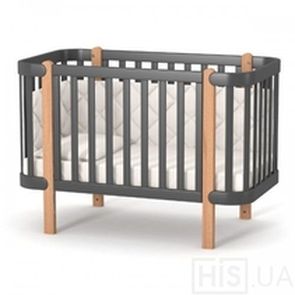 Детские кровати
Детские кровати 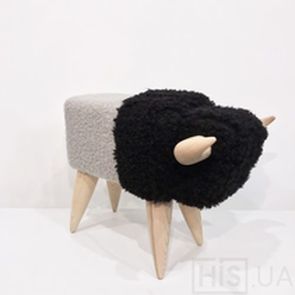 Детские стулья и кресла
Детские стулья и кресла 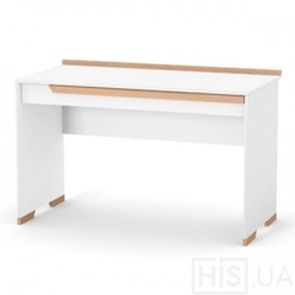 Детские столы
Детские столы 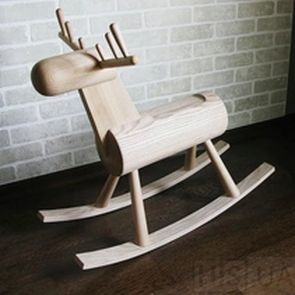 Детские качалки
Детские качалки 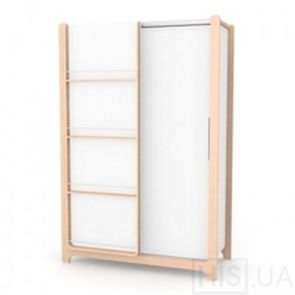 Шкафы в детскую комнату
Шкафы в детскую комнату 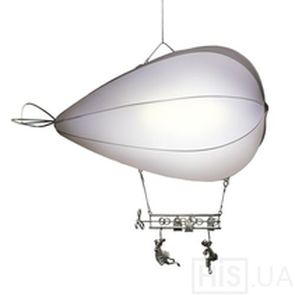 Освещение в детскую
Освещение в детскую 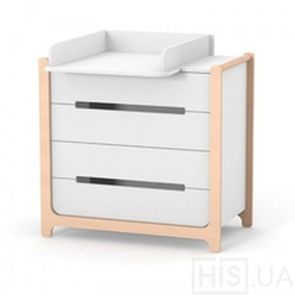 Пеленальные столики
Пеленальные столики 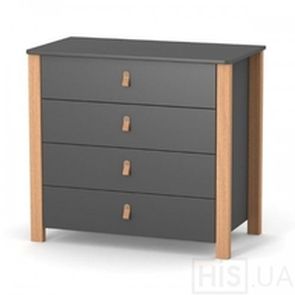 Комоды в детскую комнату
Комоды в детскую комнату  Кровати
Кровати  Хранение
Хранение 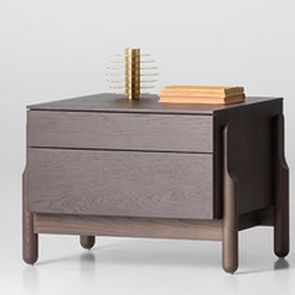 Тумбы
Тумбы 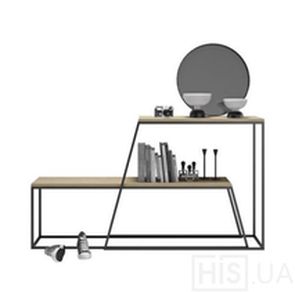 Консоли
Консоли 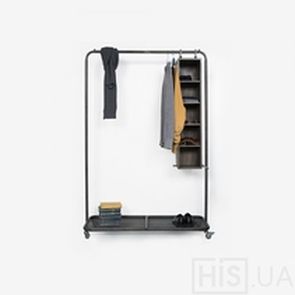 Вешалки
Вешалки 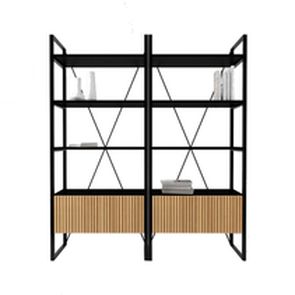 Стеллажи
Стеллажи 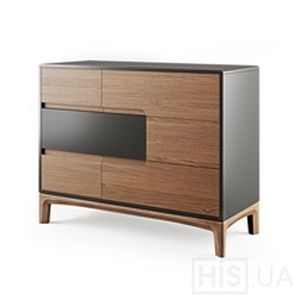 Комоды
Комоды 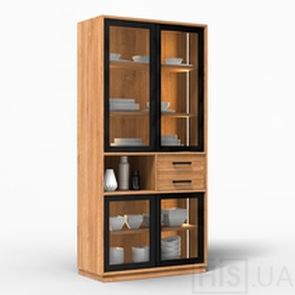 Шкафы
Шкафы 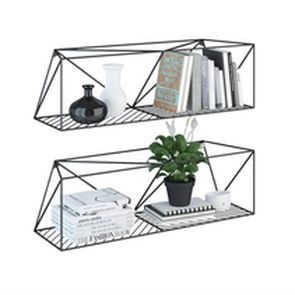 Полки
Полки 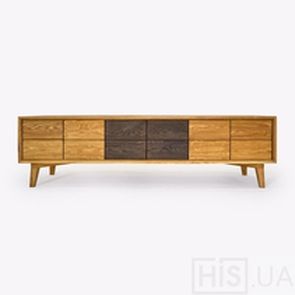 Тумбы под ТВ
Тумбы под ТВ 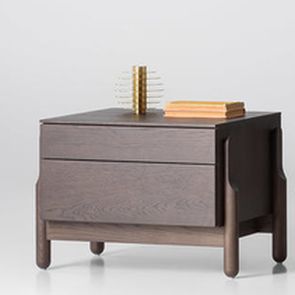 Прикроватные тумбочки
Прикроватные тумбочки 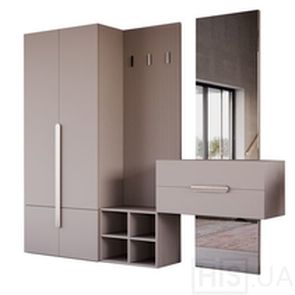 Прихожая
Прихожая 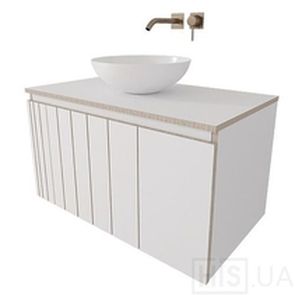 Тумбы в ванную
Тумбы в ванную 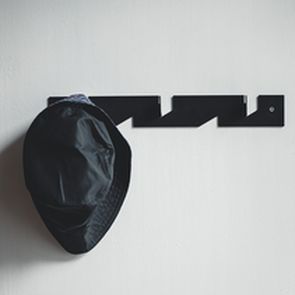 Крючки
Крючки  Ванная комната
Ванная комната 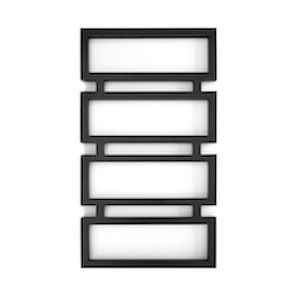 Полотенцесушители
Полотенцесушители 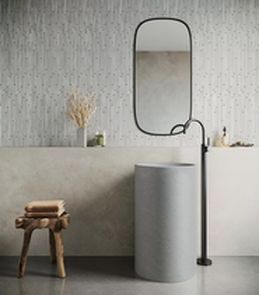 Раковины из бетона
Раковины из бетона 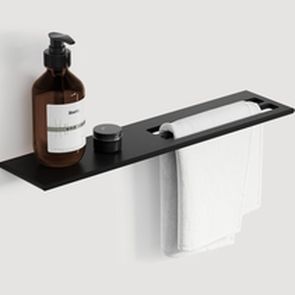 Аксессуары для ванной
Аксессуары для ванной 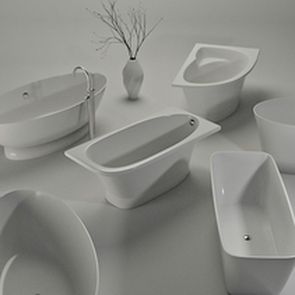 Ванны из литого камня
Ванны из литого камня  Обои
Обои 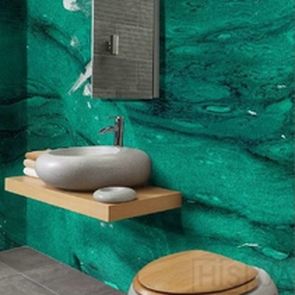 Влагостойкие обои
Влагостойкие обои  Виниловые обои
Виниловые обои 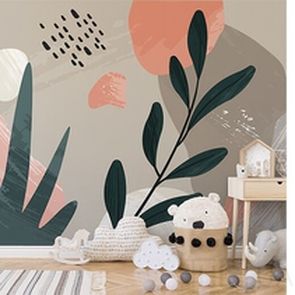 Текстильные обои
Текстильные обои 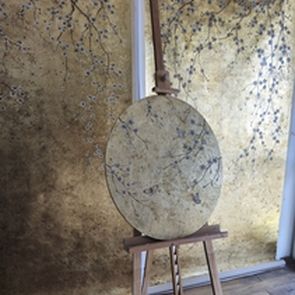 Обои расписанные вручную
Обои расписанные вручную  Текстиль
Текстиль  Пледы
Пледы  Постельное белье
Постельное белье  Стеновые панели
Стеновые панели 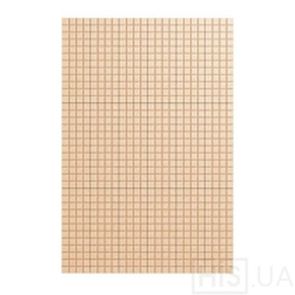 Звукопоглощающие панели
Звукопоглощающие панели  Ковры
Ковры  Матрасы
Матрасы  Мебель для офиса
Мебель для офиса 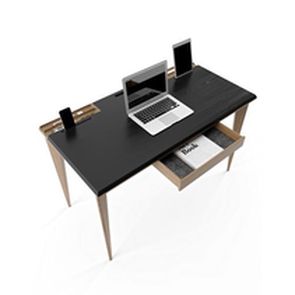 Компьютерные и офисные столы
Компьютерные и офисные столы 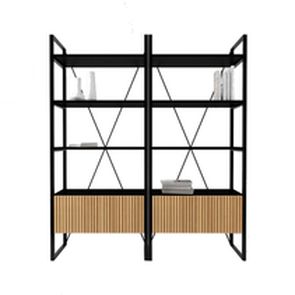 Стеллажи для офиса
Стеллажи для офиса 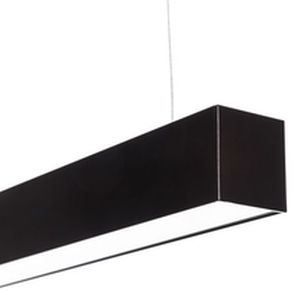 Офисное освещение
Офисное освещение  Уличная мебель
Уличная мебель 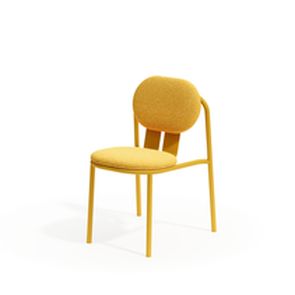 Садовые стулья
Садовые стулья 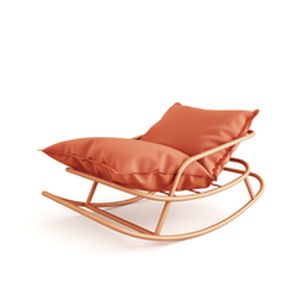 Садовые кресла
Садовые кресла 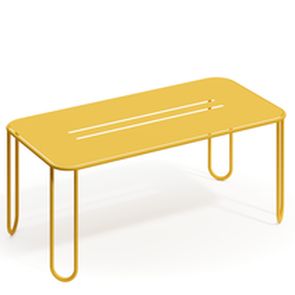 Садовые столы
Садовые столы 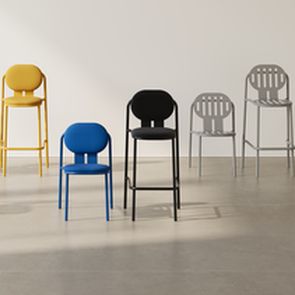 Садовые барные стулья
Садовые барные стулья  Акустические перегородки
Акустические перегородки  Кухни
Кухни  Кухонные комплекты
Кухонные комплекты  Чаши для костра
Чаши для костра  Интерьеры
Интерьеры  HoReCa
HoReCa  Интерьер дома
Интерьер дома  Интерьер квартиры
Интерьер квартиры  Общественный интерьер
Общественный интерьер  Интерьер офиса
Интерьер офиса  Интерьер пентхауса
Интерьер пентхауса  Интерьер магазина
Интерьер магазина  Смарт квартира
Смарт квартира  Фотография
Фотография 