OPEN STUDIO APARTMENT
Footage of 58.5 m / room 1 / floor 4 / Ceilings 3.5m
Initially it was a two-room apartment in a pre-revolutionary building erected in 1917, with original old moldings in the entryway. Total redevelopment of the premises and repair took 4 months.
All the walls in the apartment was broken and rebuilt anew. After the redevelopment Dan Vakhrameyev made a studio with an open kitchen, separated dressing room and bathroom. The floor, walls and ceiling are completely overlapped again. On one of the walls partly opened up the brickwork to keep the spirit of the house's history. Center of this wall decorated with the black square, hanging on the canvas for the projector. The rest of the walls painted in a soft ivory color.
Dressing room is compact and easily, holds open shelves for clothes and shoes, Reilly brushed metal, mirror almost the height of the ceilings and two photo - reproductions of magazine covers «Vogue» 80s.
In the interior, using plywood, it is made of furniture: shelves in the walk-in closet, cupboard at the entrance, kitchen sliding facades and window sills. In the kitchen, especially left a massive chimney. Established professional catering mixer with extractor watering can and water pressure regulator.
Particular attention is paid to lighting: it installed so as to be able to lighting, dimming separate zones apartments, for example, the work area in the kitchen or the podium. On the ceiling installed metal fixtures in the form of a tube, and the work area in the kitchen and the bathroom mirror highlight the thin fluorescent lamps. All these lights have been designed and produced by Dan Vakhrameev ‘s projects.
Heavy blackout curtains in the room the entire height of the room made of gray fabric. Bathroom installed in concrete podium under the window casing of a wooden board. Also made outdoor shower on a wooden podium, placing them under the drainage system. Highlighting the bathroom too differentiated to be able to highlight some of its zone. Particularly getting away from the standard design ceramic tile walls, Dan decided to use a special plaster with a concrete effect.
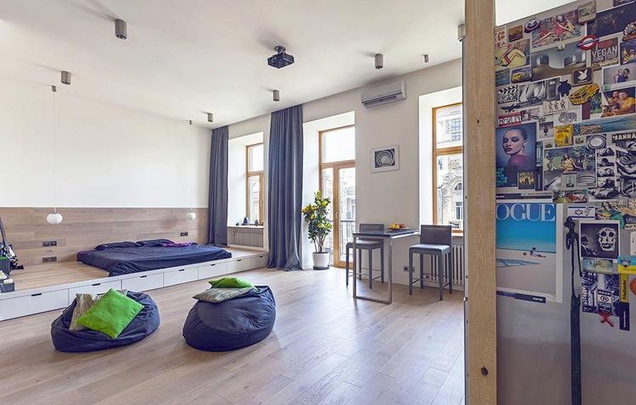
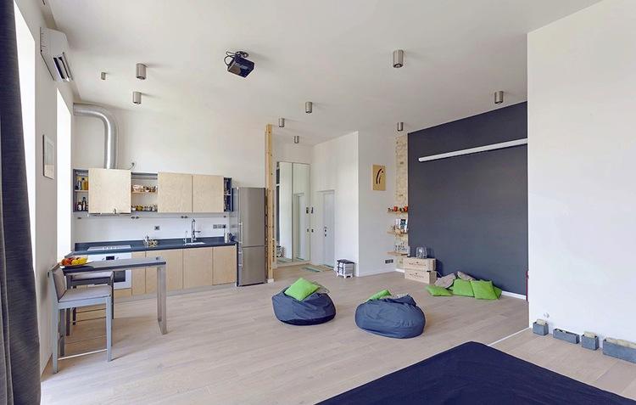
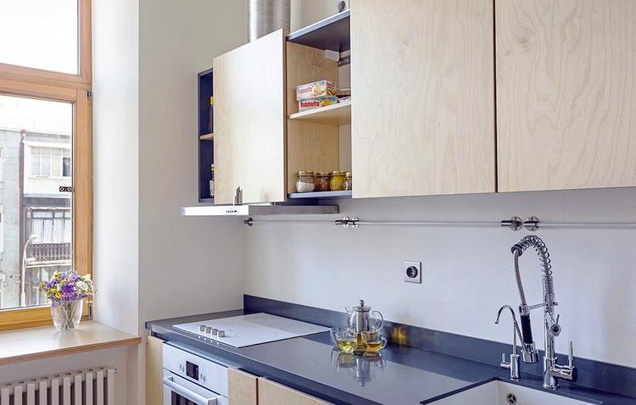
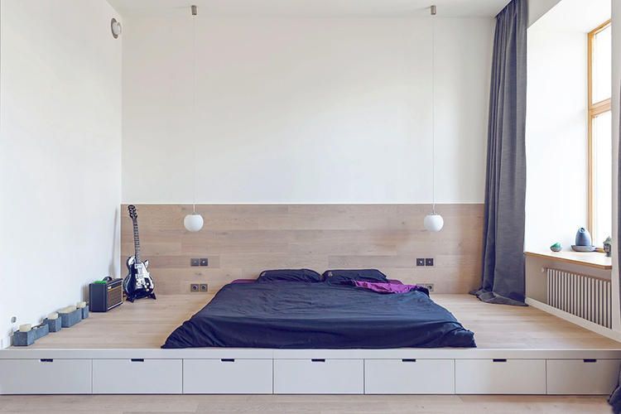
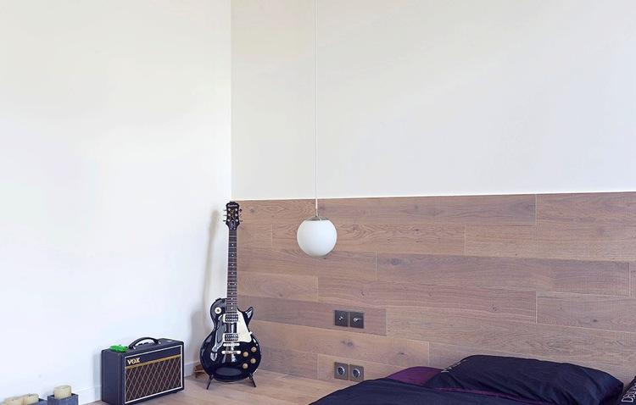
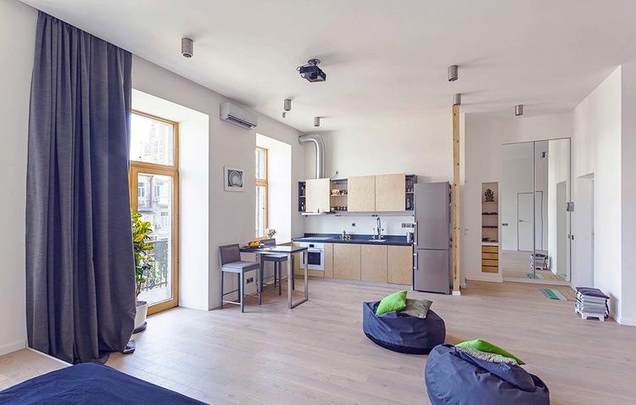
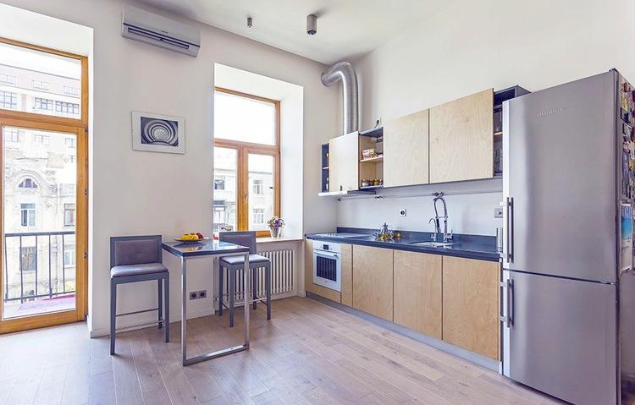
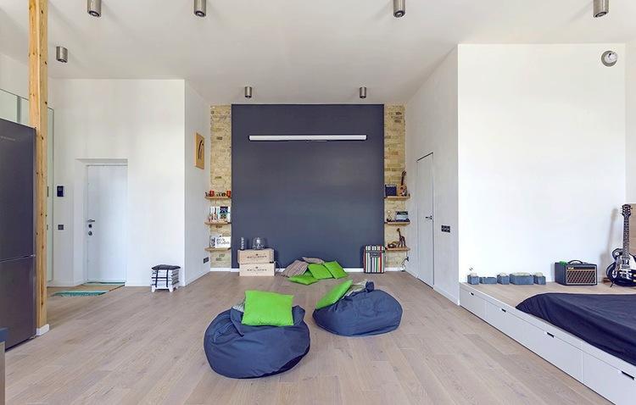
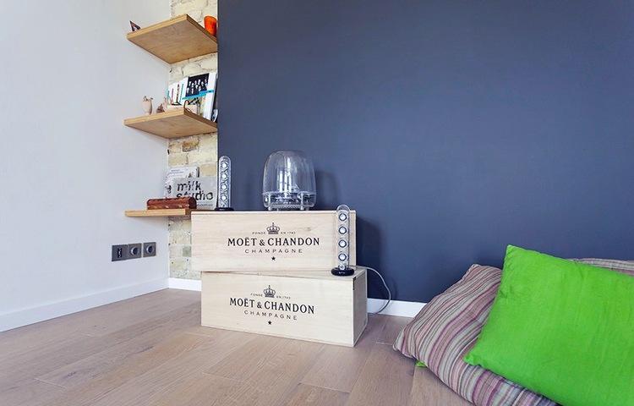
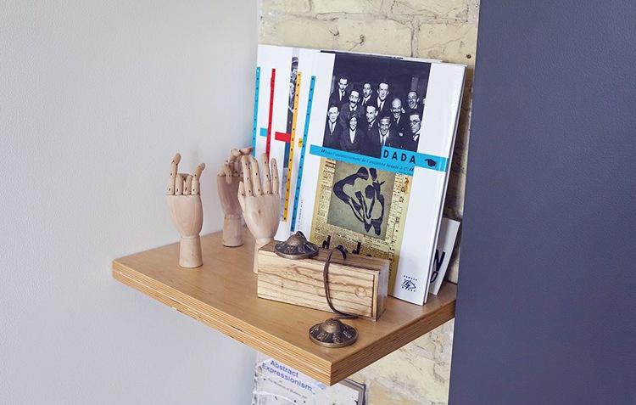
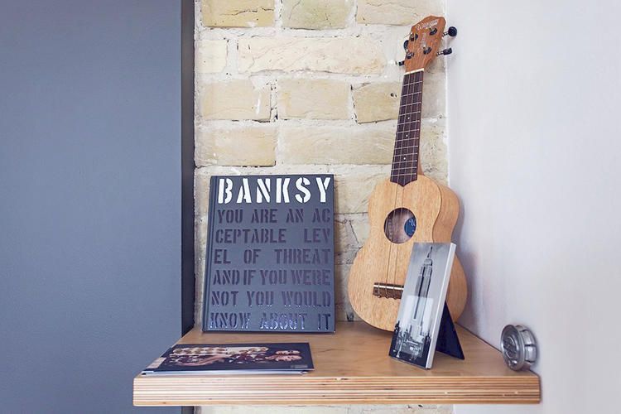
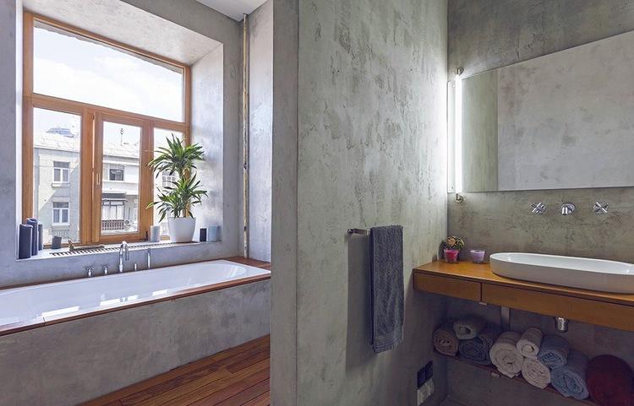
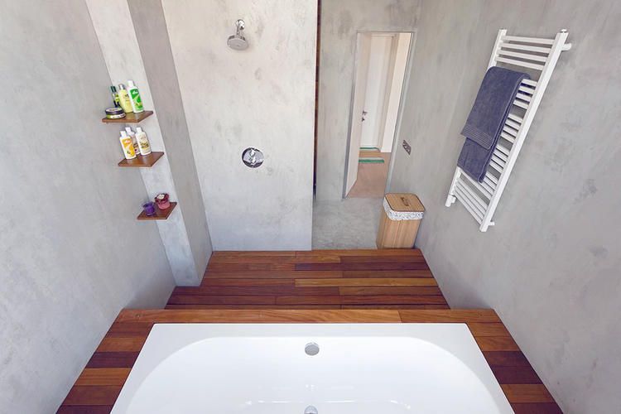
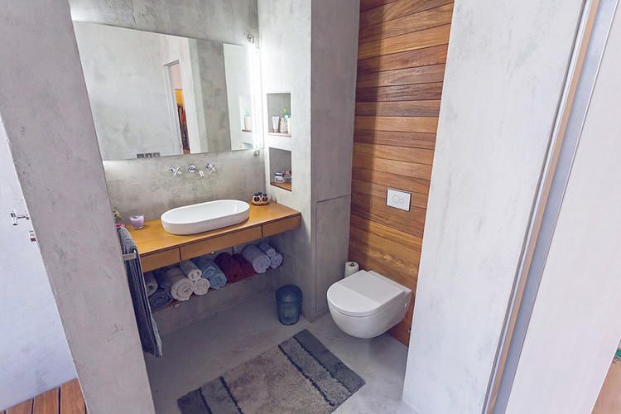

 М'які меблі
М'які меблі 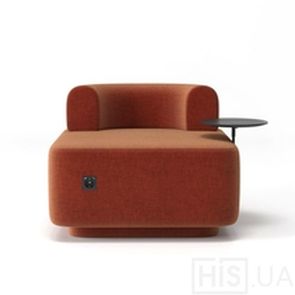 Крісла
Крісла 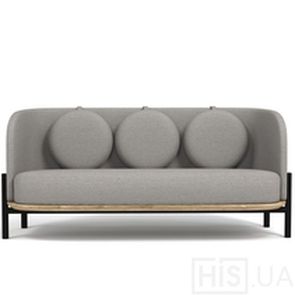 Дивани
Дивани 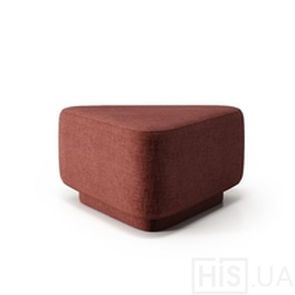 Пуфи
Пуфи 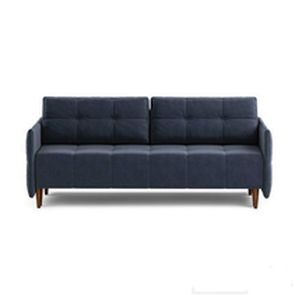 Розкладні дивани
Розкладні дивани 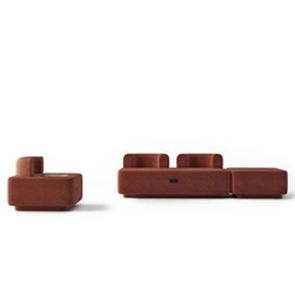 Модульні дивани
Модульні дивани 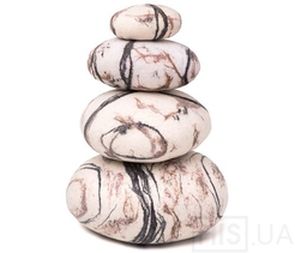 Каміння з вовни
Каміння з вовни 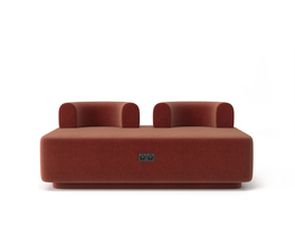 Офісні дивани
Офісні дивани 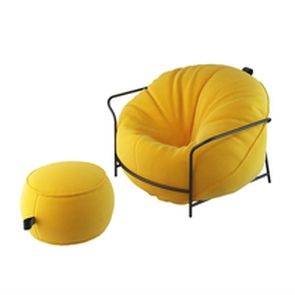 Крісла мішки
Крісла мішки 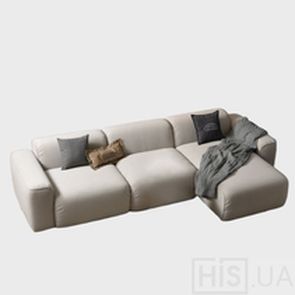 Кутові дивани
Кутові дивани  Освітлення
Освітлення 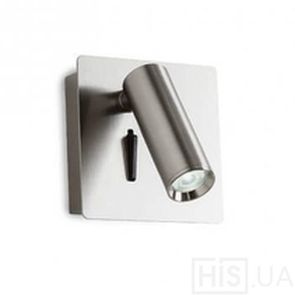 Бра
Бра 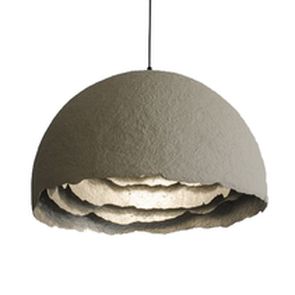 Люстри
Люстри 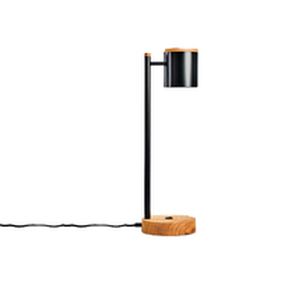 Настільні лампи
Настільні лампи 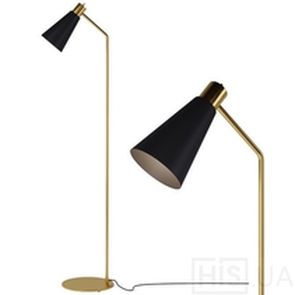 Торшери
Торшери 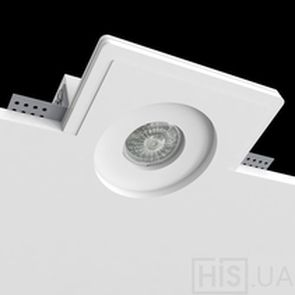 Вбудовані світильники
Вбудовані світильники 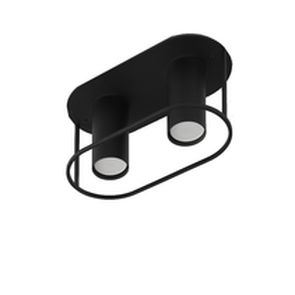 Стельові світильники
Стельові світильники 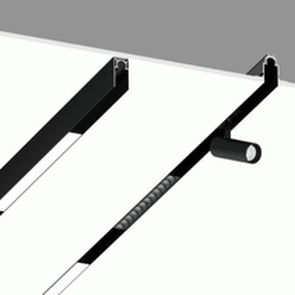 Магнітні системи
Магнітні системи 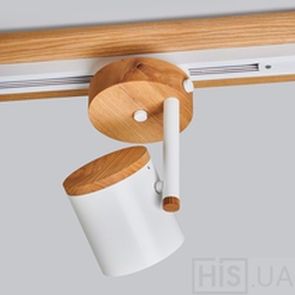 Трекові світильники
Трекові світильники  Вуличні світильники
Вуличні світильники 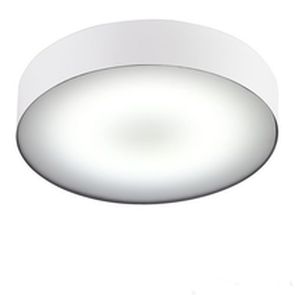 Світильники для ванної кімнати
Світильники для ванної кімнати 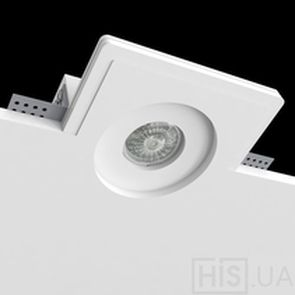 Гіпсові світильники
Гіпсові світильники 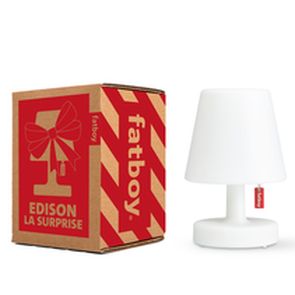 Акумуляторні лампи
Акумуляторні лампи 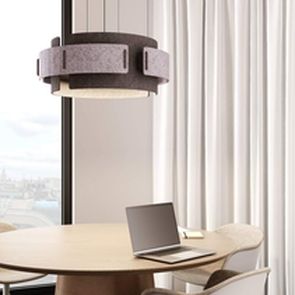 Акустичні світильники
Акустичні світильники 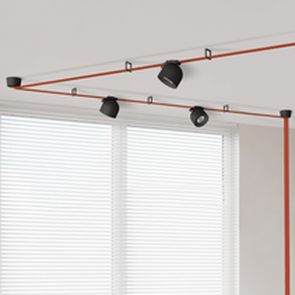 Текстильна трекова система
Текстильна трекова система  Столи
Столи 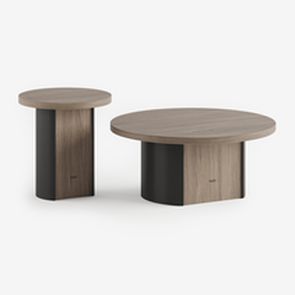 Журнальні столи
Журнальні столи 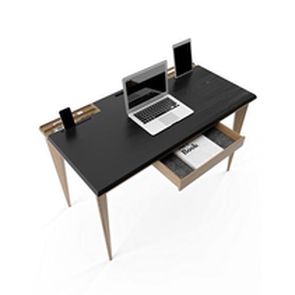 Офісні столи
Офісні столи 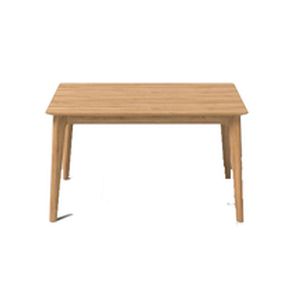 Кухонні столи
Кухонні столи 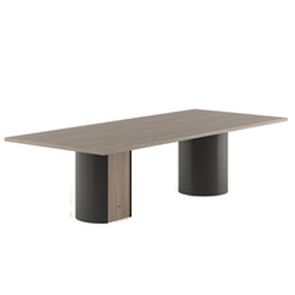 Столи для нарад
Столи для нарад 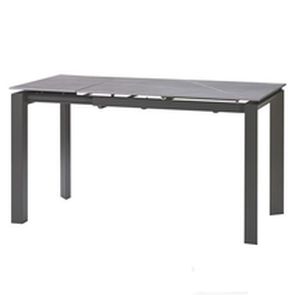 Розкладні столи
Розкладні столи 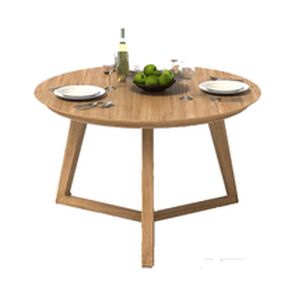 Круглі столи
Круглі столи 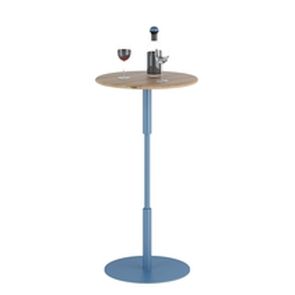 Барні столи
Барні столи 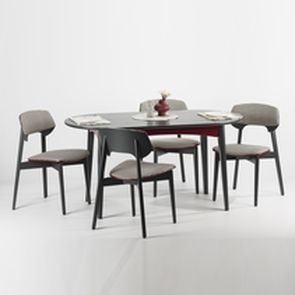 Кухонні комплекти
Кухонні комплекти  Декор
Декор 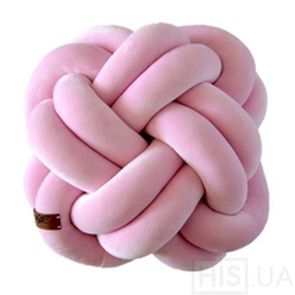 Подушки
Подушки 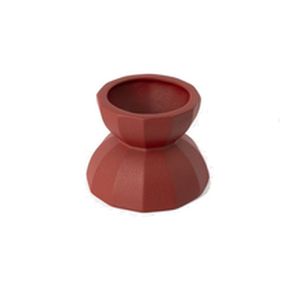 Свічки та підсвічники
Свічки та підсвічники 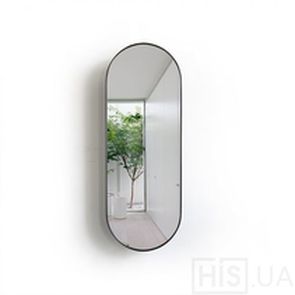 Дзеркала
Дзеркала 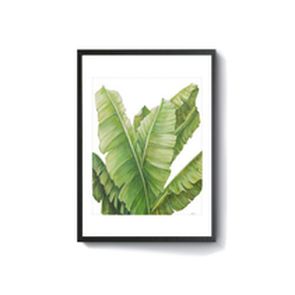 Пано, Живопис
Пано, Живопис 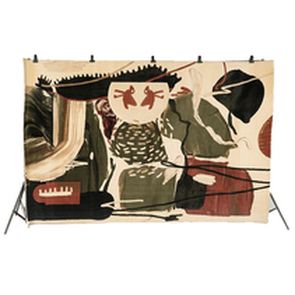 Килими
Килими 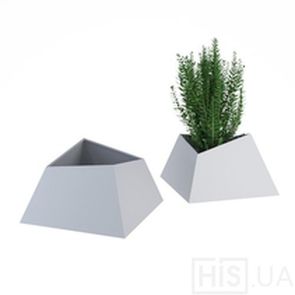 Вазони для квітів
Вазони для квітів 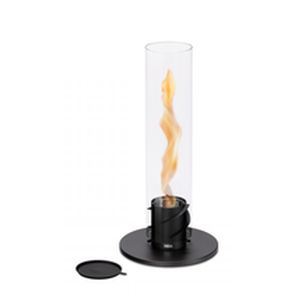 Біо каміни
Біо каміни 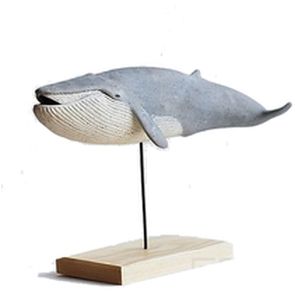 Настільний декор
Настільний декор 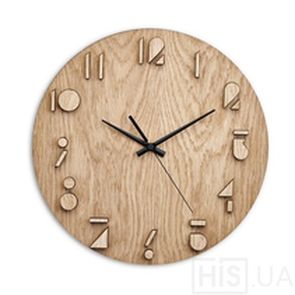 Настінні годинники
Настінні годинники 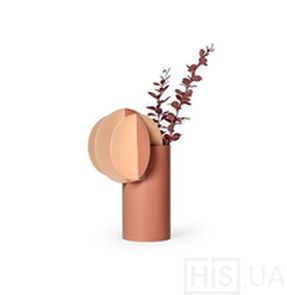 Вази
Вази 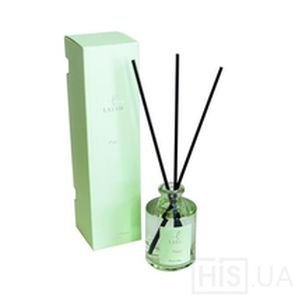 Аромати для дому
Аромати для дому 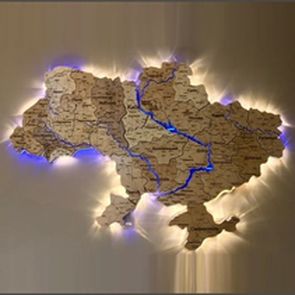 Дерев'яні мапи
Дерев'яні мапи  Стільці
Стільці 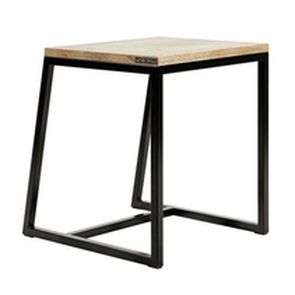 Табурети
Табурети 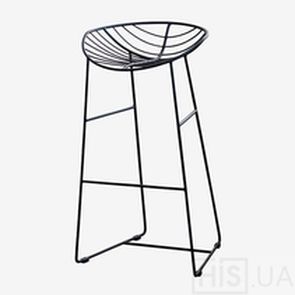 Барні стільці
Барні стільці 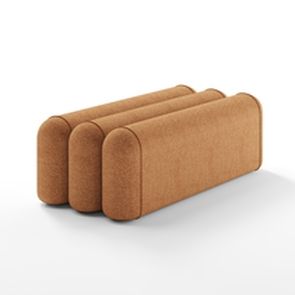 Лави
Лави 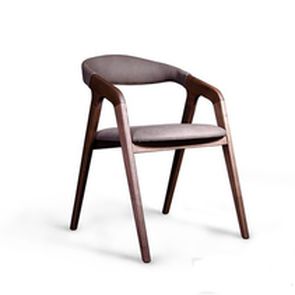 Стільці для дому та офісу
Стільці для дому та офісу 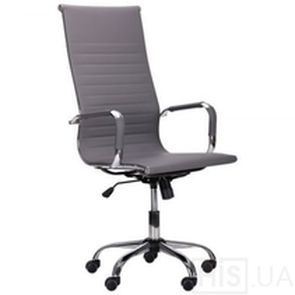 Офісні крісла
Офісні крісла 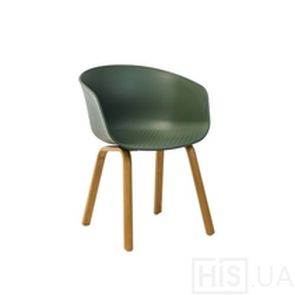 Пластикові стільці
Пластикові стільці 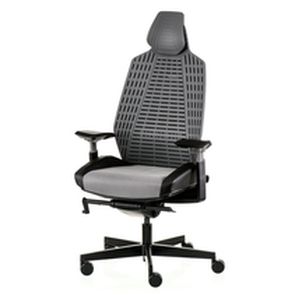 Геймерські крісла
Геймерські крісла 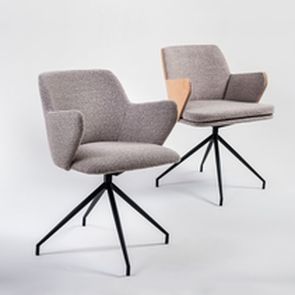 Поворотні стільці
Поворотні стільці  Дитячі меблі
Дитячі меблі 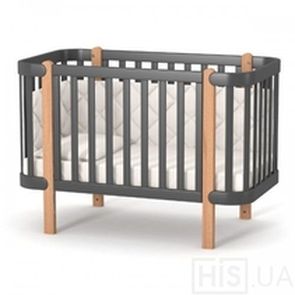 Дитячі ліжка
Дитячі ліжка 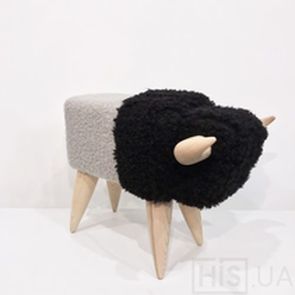 Дитячі стільці та крісла
Дитячі стільці та крісла 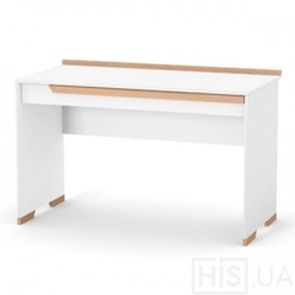 Дитячі столи
Дитячі столи 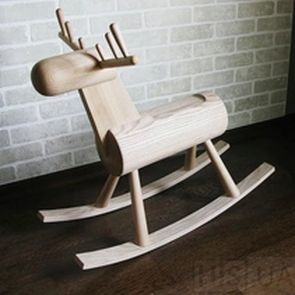 Дитячі гойдалки
Дитячі гойдалки 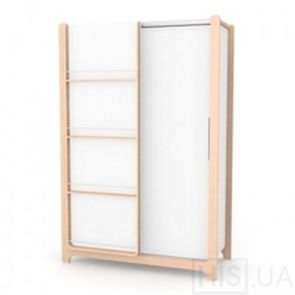 Шафи в дитячу кімнату
Шафи в дитячу кімнату 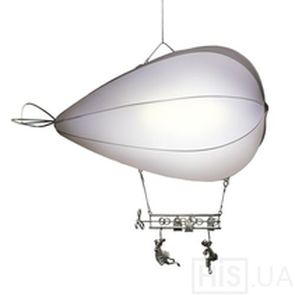 Освітлення в дитячу
Освітлення в дитячу 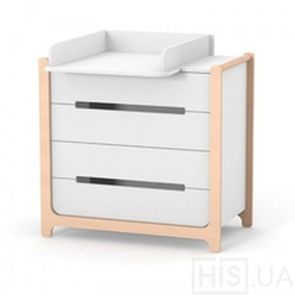 Сповивальні столики
Сповивальні столики 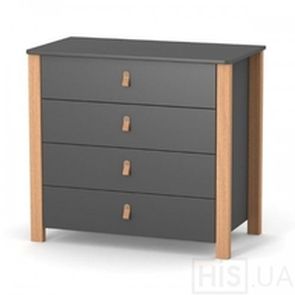 Комоди в дитячу кімнату
Комоди в дитячу кімнату  Ліжка
Ліжка  Зберігання
Зберігання 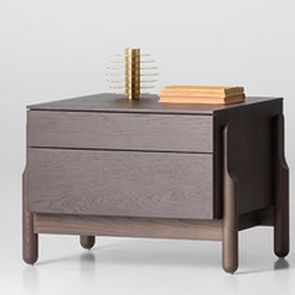 Тумби
Тумби 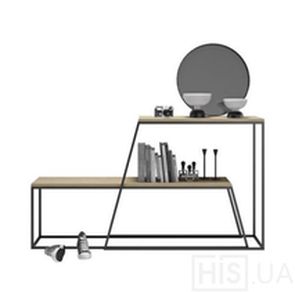 Консолі
Консолі 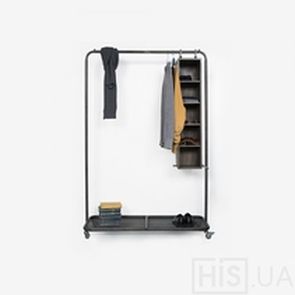 Вішаки
Вішаки 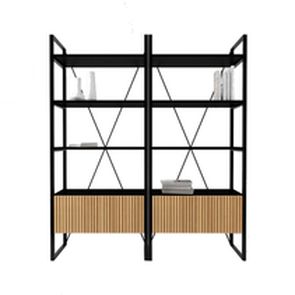 Стелажі
Стелажі 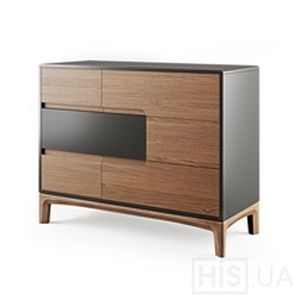 Комоди
Комоди 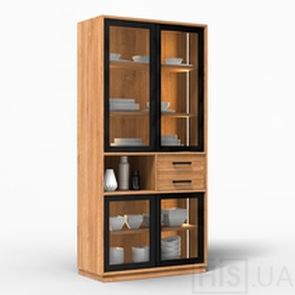 Шафи
Шафи 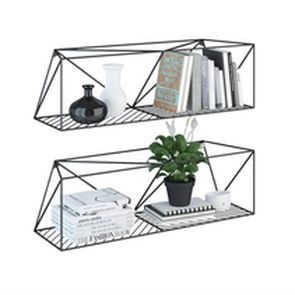 Полиці
Полиці 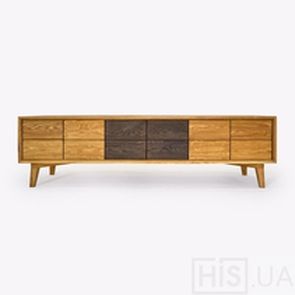 Тумби під ТБ
Тумби під ТБ 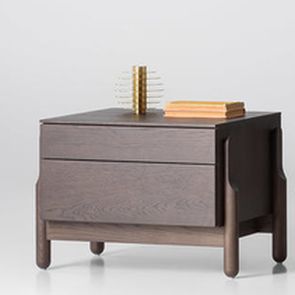 Приліжкові тумби
Приліжкові тумби 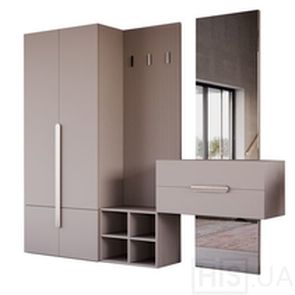 Передпокій
Передпокій 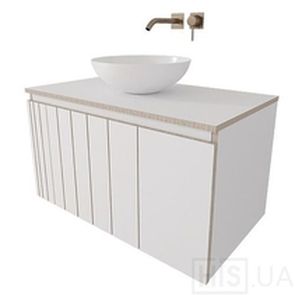 Тумби для ванної
Тумби для ванної 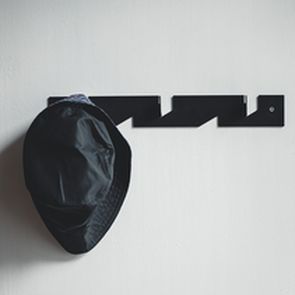 Гачки
Гачки  Ванна кімната
Ванна кімната 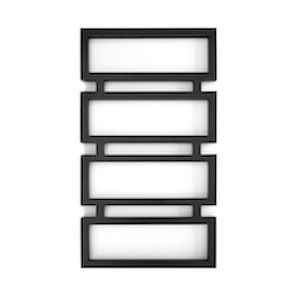 Рушникосушки
Рушникосушки 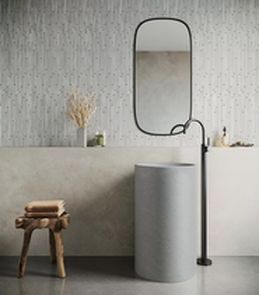 Раковини з бетону
Раковини з бетону 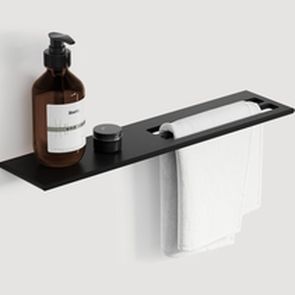 Аксесуари для ванної
Аксесуари для ванної 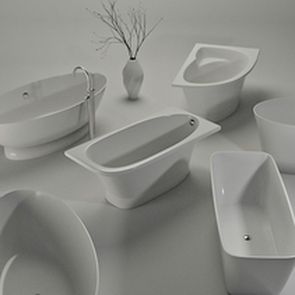 Ванни з литого каменю
Ванни з литого каменю  Шпалери
Шпалери 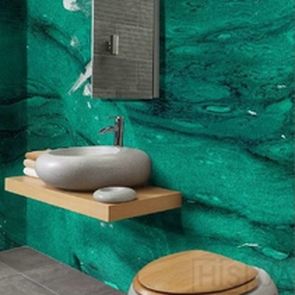 Вологтривкі шпалери
Вологтривкі шпалери  Вінілові шпалери
Вінілові шпалери 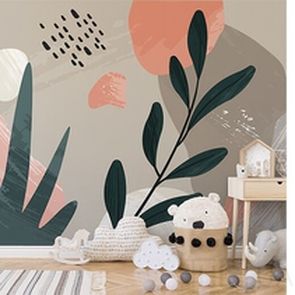 Текстильні шпалери
Текстильні шпалери 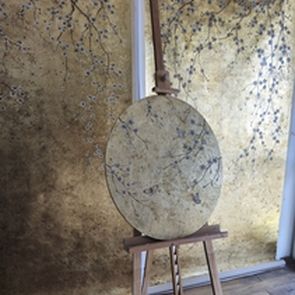 Шпалери з ручним розписом
Шпалери з ручним розписом  Текстиль
Текстиль  Пледи
Пледи  Постільна білизна
Постільна білизна  Стінові панелі
Стінові панелі 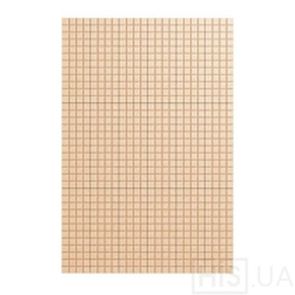 Звукопоглинаючі панелі
Звукопоглинаючі панелі  Килими
Килими  Матраси
Матраси  Меблі для офісу
Меблі для офісу 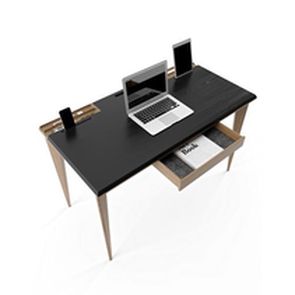 Комп'ютерні та офісні столи
Комп'ютерні та офісні столи 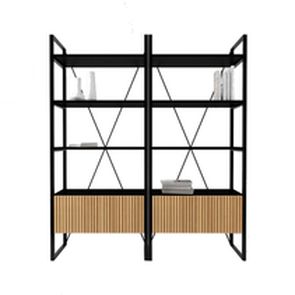 Стелажі для офісу
Стелажі для офісу 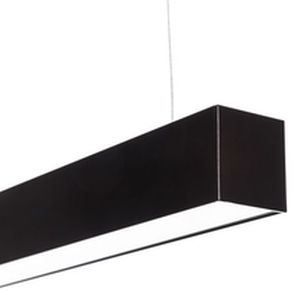 Офісне освітлення
Офісне освітлення  Вуличні меблі
Вуличні меблі 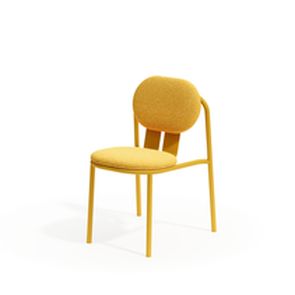 Садові стільці
Садові стільці 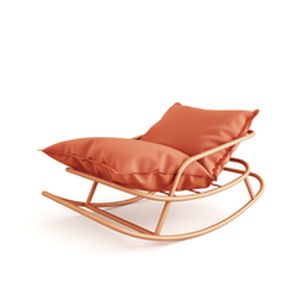 Садові крісла
Садові крісла 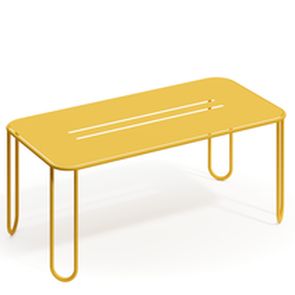 Садові столи
Садові столи 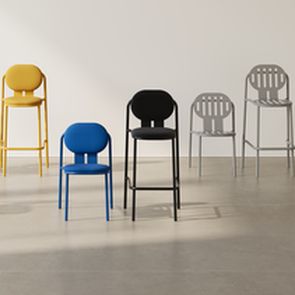 Садові барні стільці
Садові барні стільці  Акустичні перегородки
Акустичні перегородки  Кухні
Кухні  Кухонні комплекти
Кухонні комплекти  Чаши для багаття
Чаши для багаття  Інтер'єри
Інтер'єри  HoReCa
HoReCa  Інтер'єр будинку
Інтер'єр будинку  Інтер'єр квартири
Інтер'єр квартири  Суспільний інтер'єр
Суспільний інтер'єр  Інтер'єр офіса
Інтер'єр офіса  Інтер'єр пентхаусу
Інтер'єр пентхаусу  Інтер'єр магазину
Інтер'єр магазину  Смарт квартира
Смарт квартира  Фотографія
Фотографія 